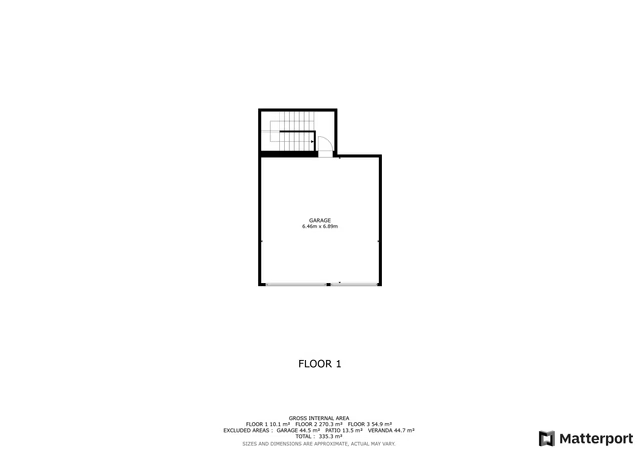R4,400,000
18A Winston Rd, Beverley Hills, Durban
Monthly Bond Repayment R45,416.28
Calculated over 20 years at 11.0% with no deposit.
Change Assumptions
Calculate Affordability | Calculate Bond & Transfer Costs | Currency Converter
Monthly Rates
R3,912
R3,912
GRAND MEDITERRANEAN MASTERPIECE IN PRISTINE BEVERLEY HILLS RETREAT
Reminiscent of the grand Mediterranean-style mansions favoured by Hollywood’s elite in the Roaring Twenties, this timeless Beverly Hills residence exudes elegance while providing every convenience of modern living.
Perched above road level on a generous 1,952 sqm stand, this 521 sqm estate is a sun-drenched haven designed for refined living and effortless entertaining. Its charming exterior, crowned with a terracotta-tiled red roof, radiates quintessential Mediterranean charm, while the lush, manicured gardens and a sparkling swimming pool create a romantic, park-like retreat.
An arched entryway, adorned with stained glass doors, welcomes you into an immaculate home where classic detailing meets contemporary convenience. The formal lounge, a statement of timeless sophistication, features a lovely fireplace framed by a mantelpiece, a striking chandelier, and windows that overlook the poolside entertainment area. From here, step into the distinguished oak-clad pub—a perfect setting for intimate gatherings—before seamlessly transitioning to the expansive covered patio, where leisurely afternoons and alfresco dinners await.
The bright and airy dining area flows effortlessly onto the patio, ensuring a seamless indoor-outdoor connection. A separate galley-style kitchen, dressed in a crisp white palette, is a culinary delight with ample storage, a double eye-level oven, and an adjoining scullery to keep things effortlessly organised. Beyond, a private TV lounge with a projector screen offers the ultimate family movie-night experience.
A Trelligate secures the sleeping quarters, ensuring peace of mind. Five well-appointed bedrooms provide sanctuary, with two boasting contemporary laminate flooring for a modern touch, while the others retain their classic carpeted charm. The family bathroom is impressively spacious, featuring a fully open shower with support rails, making it completely wheelchair-friendly. An additional full bathroom captures old-world charm, complemented by a convenient guest toilet.
Set apart on its own private level, the primary suite is a personal retreat like no other. A cosy pyjama lounge, a wood-panelled study, a walk-in dressing room, and a character-filled en-suite bathroom with a double vanity create an oasis of tranquillity.
Beyond the main house, practical additions enhance the estate’s appeal. A double garage with direct stairway access, a carport, and double domestic accommodation provide everyday convenience. Meanwhile, a tenanted one-bedroom flatlet with a bathroom and kitchenette generates a rental income of R7,500 per month—an ideal bonus for discerning buyers.
With breathtaking elevated views down to the sea, absolute privacy, and an air of grandeur, this exquisite property offers a lifestyle as aspirational as its setting. If you’re ready to experience a home that perfectly blends classic beauty with modern ease, schedule your private viewing today.
Perched above road level on a generous 1,952 sqm stand, this 521 sqm estate is a sun-drenched haven designed for refined living and effortless entertaining. Its charming exterior, crowned with a terracotta-tiled red roof, radiates quintessential Mediterranean charm, while the lush, manicured gardens and a sparkling swimming pool create a romantic, park-like retreat.
An arched entryway, adorned with stained glass doors, welcomes you into an immaculate home where classic detailing meets contemporary convenience. The formal lounge, a statement of timeless sophistication, features a lovely fireplace framed by a mantelpiece, a striking chandelier, and windows that overlook the poolside entertainment area. From here, step into the distinguished oak-clad pub—a perfect setting for intimate gatherings—before seamlessly transitioning to the expansive covered patio, where leisurely afternoons and alfresco dinners await.
The bright and airy dining area flows effortlessly onto the patio, ensuring a seamless indoor-outdoor connection. A separate galley-style kitchen, dressed in a crisp white palette, is a culinary delight with ample storage, a double eye-level oven, and an adjoining scullery to keep things effortlessly organised. Beyond, a private TV lounge with a projector screen offers the ultimate family movie-night experience.
A Trelligate secures the sleeping quarters, ensuring peace of mind. Five well-appointed bedrooms provide sanctuary, with two boasting contemporary laminate flooring for a modern touch, while the others retain their classic carpeted charm. The family bathroom is impressively spacious, featuring a fully open shower with support rails, making it completely wheelchair-friendly. An additional full bathroom captures old-world charm, complemented by a convenient guest toilet.
Set apart on its own private level, the primary suite is a personal retreat like no other. A cosy pyjama lounge, a wood-panelled study, a walk-in dressing room, and a character-filled en-suite bathroom with a double vanity create an oasis of tranquillity.
Beyond the main house, practical additions enhance the estate’s appeal. A double garage with direct stairway access, a carport, and double domestic accommodation provide everyday convenience. Meanwhile, a tenanted one-bedroom flatlet with a bathroom and kitchenette generates a rental income of R7,500 per month—an ideal bonus for discerning buyers.
With breathtaking elevated views down to the sea, absolute privacy, and an air of grandeur, this exquisite property offers a lifestyle as aspirational as its setting. If you’re ready to experience a home that perfectly blends classic beauty with modern ease, schedule your private viewing today.
Features
Pets Allowed
Yes
Interior
Bedrooms
5
Bathrooms
3.5
Kitchen
1
Reception Rooms
3
Study
1
Furnished
No
Exterior
Garages
2
Security
Yes
Parkings
10
Flatlet
1
Domestic Accomm.
2
Pool
Yes
Scenery/Views
Yes
Sizes
Floor Size
521m²
Land Size
1,952m²
Extras
Air Conditioner; Fireplace; Auto Gate; Burglar Bars; Trelligates; Alarm System
STREET MAP
STREET VIEW

Josh Buitendach
Principal Property Practitioner Registered with PPRA(FFC 1191485) Show number View my listings WhatsApp






























































